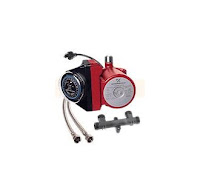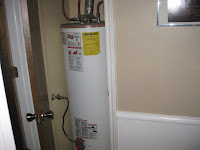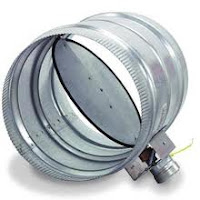I wanted to take you inside my most recent home energy makeover. It is a 2,454 sf, one story home built in the 70's.
The Volume is 19,930 cf
The duct work was metal and leaky. The insulation was compacted and dirty. There were several open chases, open walls, penetrations, wall returns and thermal by-passes
The furnace was old, open combustion and 78% efficient
There were two inefficient, atmospherically vented, 50 gallon hot water heaters

A lot of planning goes into one of these. Here are my field sketches,
3-D drawings, load calculations, zoning schematic and duct layout.





The homeowner decided on a non-vented attic with spray-foam and
sealed combustion furnace. we hauled away the two inefficient
hot water heaters and gave her back two "new" closets. We installed
one tankless hot water heater with a comfort recirculating system.
The new tankless is extrememly efficient, has unlimited hot water, is instant and can be shut off with one small button. It is laso very safe because it is sealed combustion. It uses a concentic kit just like the furnace. Fresh air in through the roof through a pvc pipe, and flue gases out through another


The Air conditioning system used was a Carrier performance 17 Series
that utilizes Puron Refrigerant, is Variable Speed, 2 Stage and qualifies
For a $1,500 Federal Tax Credit



Here are close-ups of the Eternal Hot Water System and Comfort Module

The homeowner also wanted to be able
to control her AC from her cell phone and
laptop because she travels
We utilized state of the art zoning and damper controls
Here are the "after" photos



We built an attic wall to separate the envelope attic from the garage attic.
We do this because it reduces the cost of the foam and there is no need to insulate the garage attic




New Ductwork was installed with the correct size ducts serving each room,
the correct amount of returns, returns in the bedrooms, new grills, boots,
electronic dampers, smart sensor, Infinity Controller, Remote Access
Board, Electronic Damper Board and A fresh Air Duct and damper system



All bath vents and kitchen exhaust was extended outside. All soffets
and roof ventillation was blocked



One-way, curved-blade supplies. Adequate return and returns in every room
with a door

Remote Access and Damper Control Module
Infinity Controls


Concentric Intake and Exhaust

New Plumbing for Hot Water
System


Eternal Hot Water System with Comfort Module




Comfort System


Yeah! New Closets!!!!



















No comments:
Post a Comment